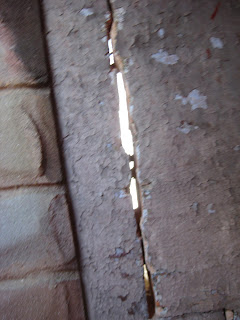I have a pretty busy Memorial Day weekend as long as I can survive past the sunburn I got from golfing yesterday ... or at least attempting to golf.
This morning I am waiting for Comcast to show up so I can get faster internet (currently have slow Verizon DSL). I'll be saving around $15 a month and get about 3x - 4x the speed ... as long as my cable internet is as fast a my neighbors. While waiting in my 4-hour window, I decided to fix something that's been bothering me and really needs to be fixed for a multitude of reasons.
When I exposed the brick in the living room, I noticed that light was coming through from my alley. Today, I decided to scrape out the remaining mortar and clean the area so I could fill it back in. Since it's a relatively small area, i just used regular mortar for the outside layer and will fill the rest in from the inside with something different.
As always, instead of writing, I'll opt for pictures:

From the outside looking in

Living room to the alley

Outside layer of mortar
Once I get the rest of the supplies and finish the inside, I'll take more pictures.
Have a great weekend everyone.



