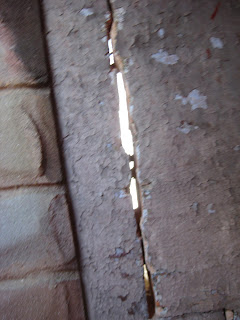I started by cutting off the water to the kitchen and removing the old iron piping that ran from the water heater to the back of the house (the 2nd floor bathroom is run with PVC). In the process of getting rid of that pipe, I learned that I didn't have to cut it, it could easily be removed at any joint by simply pulling on it. I don't know how clear the picture below is, but I removed both of the connecting pipes without any tools; it's almost completely rusted inside. Makes me happy I rarely used the kitchen sink and even gave Chloe water from a Brita. I also removed all the gas lines going to the back of the basement (Stove/Dryer) and the one that was going to my non-existent furnace.

I took out the ceiling in the kitchen (no pictures of that though) except for the light. The next step was to remove the floor. I made a decision that I was going to lay an entirely new subfloor because I wasn't sure what type of flooring I wanted and this would be the easiest way to be ready for what ever is decided. This is the back wall of the kitchen before I started doing anything.

The first section I removed was a huge pain in the ass because I didn't really know the best method of cutting everything up. The floor consisted of the original 3/4" hardwoods from who knows how long ago, a linoleum type floor directly on that, another thin subfloor with another layer of linoleum and finally a third subfloor with more linoleum. If you remember back to the beginning, there was also a layer of laminate wood floors on top of this. I ended up cutting the floor into square-ish pieces and pulling them up with a wrecking bar (my new favorite tool). I was able to get a decent amount done in a short time and was happy that I could easily see the results.

The joists seem to be in good enough shape to re-use, which is good because I had no intention of replacing them. I'm going to lay a temporary floor so I don't fall through, and hopefully be ready to lay the permanent floor in a couple weeks.











































